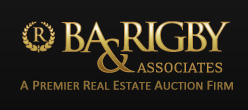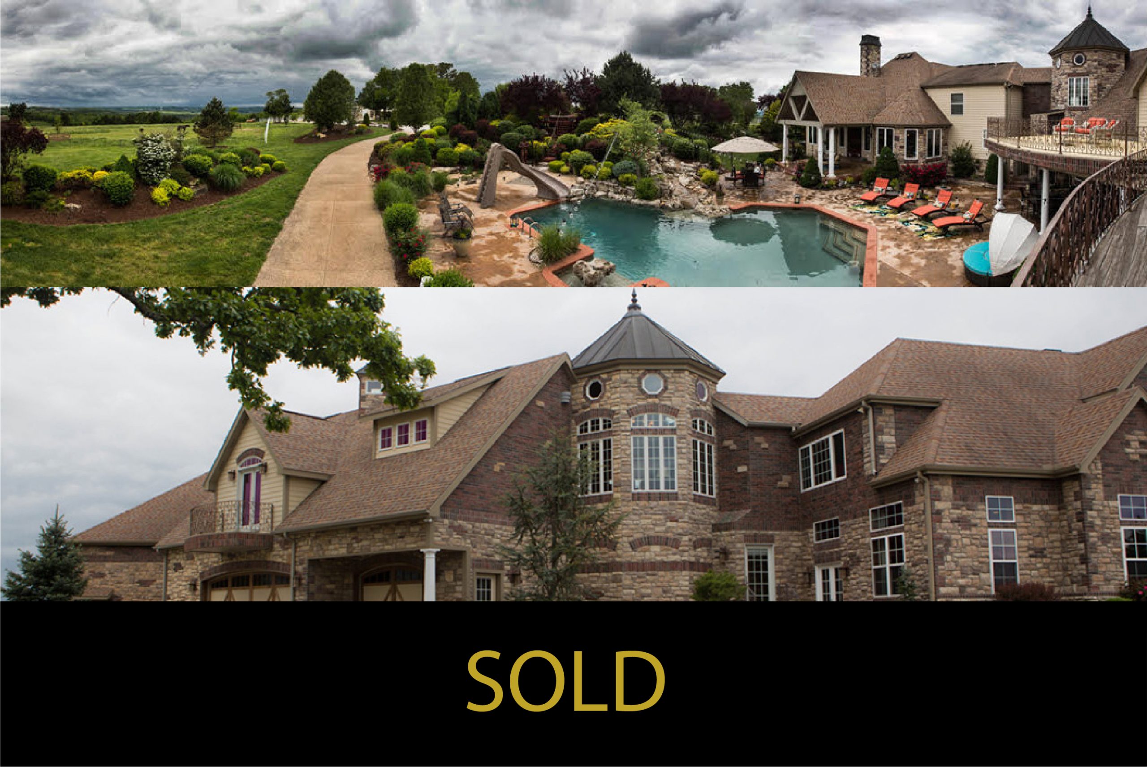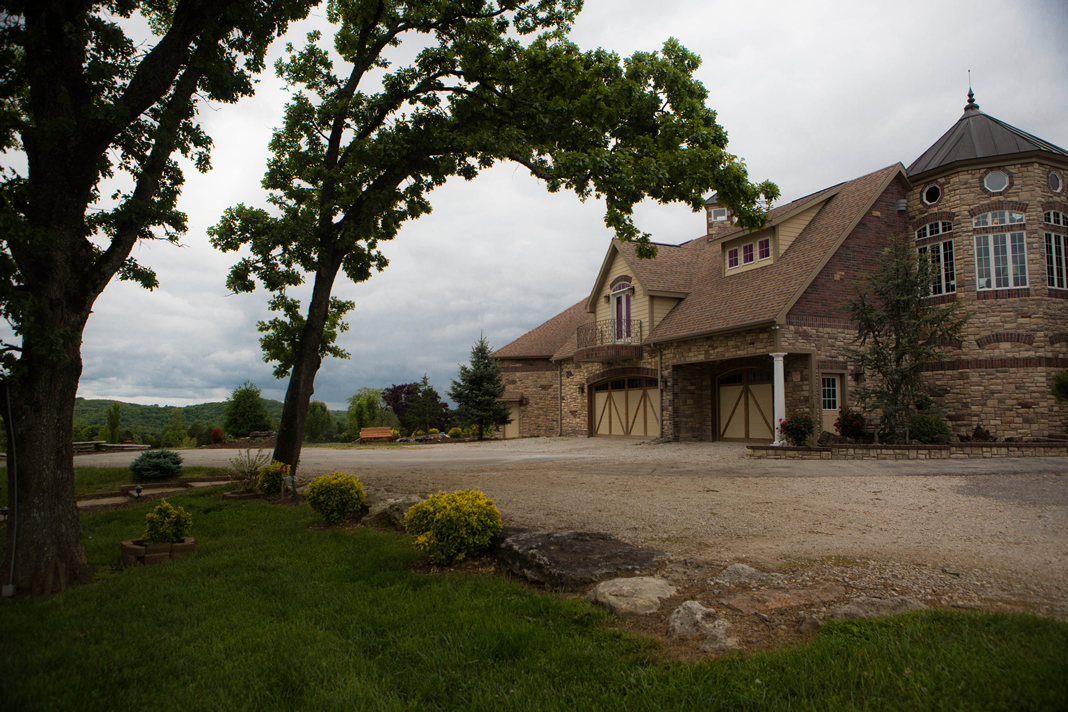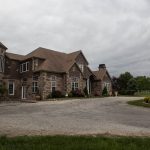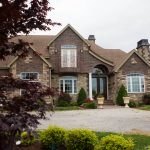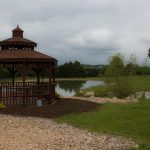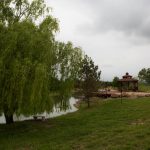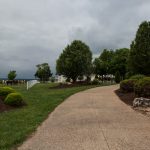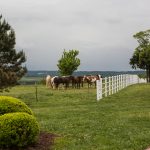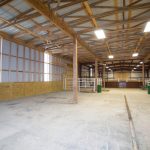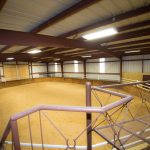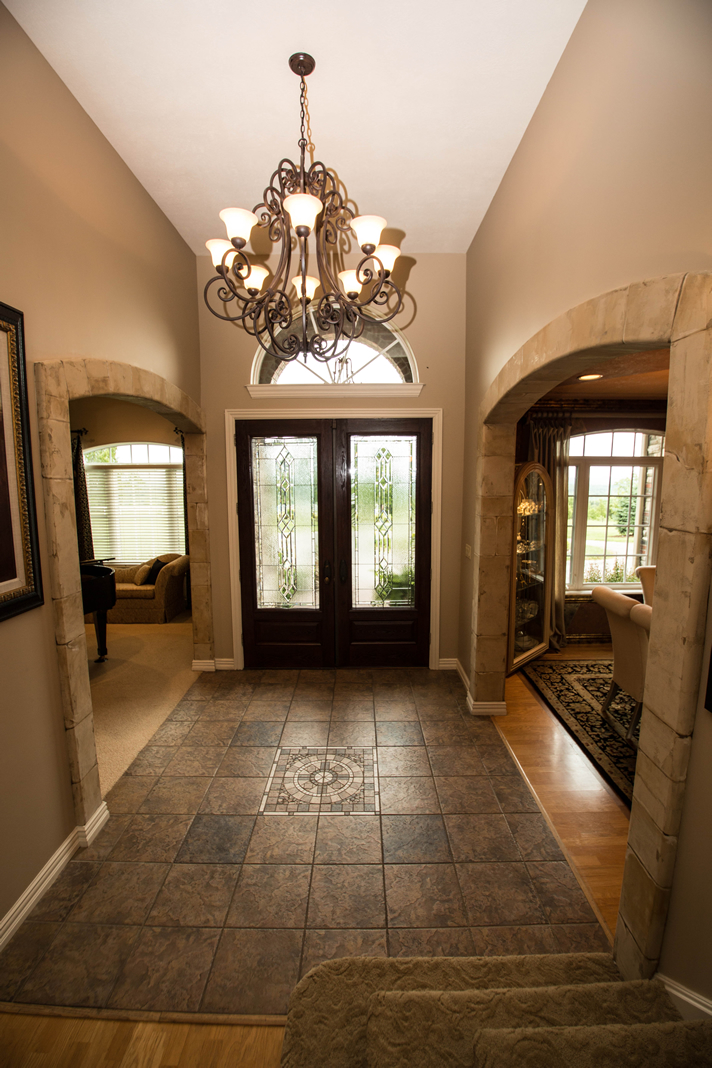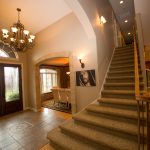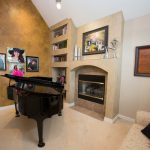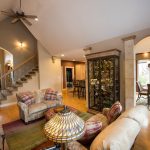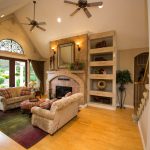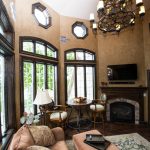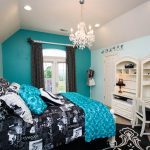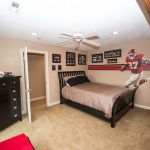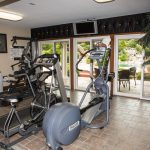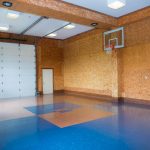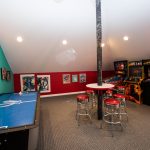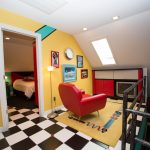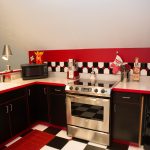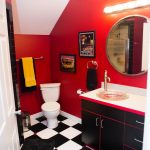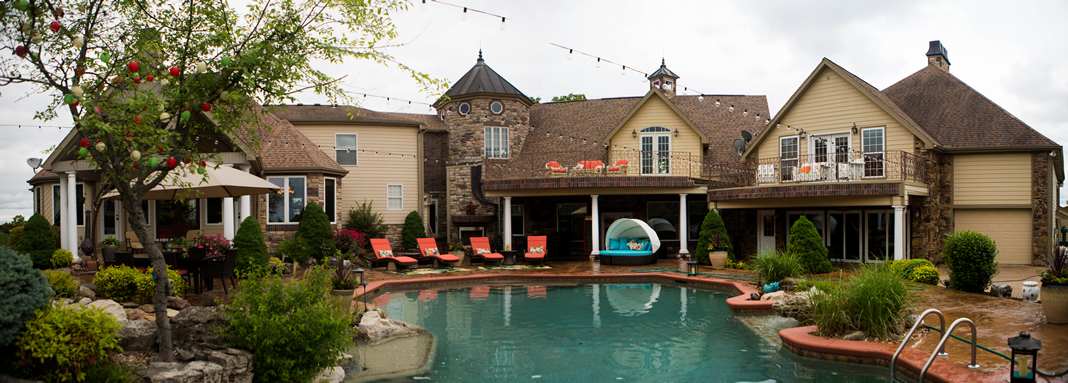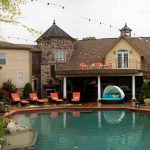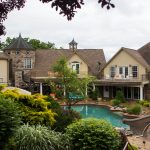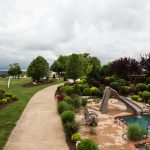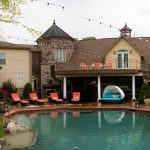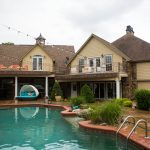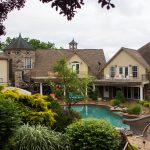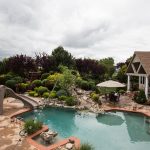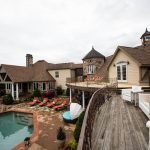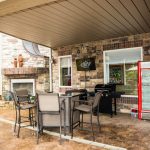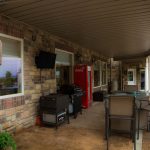The Horizon at Old Well Lane
Details
Property Description
CONTACT OUR OFFICE FOR AVAILABLE PROPERTIES
Cell: 417.849.1167
SOLD!
Location: Kirbyville, MO
Address: 115 Old Well Lane, Kirbyville, MO 65679
Gorgeous 8,000+/- Sq. Ft. One-Of-A-Kind, Luxury Estate with 360 Degree Views!
Spacious Well-Built & Appointed 6BR/5BA/2HalfBA with 2 Master Suites
Gourmet Kitchen with BEAUTIFUL Custom Glass Panel Door Cabinets
Butler’s Pantry w/Wine Cooler; Large Wet Bar
Office/Piano Room with Gas Fireplace
Hearth Room with Vaulted Ceilings & Wood-Burning Fireplace
Unique Tower Room with Stunning Panoramic Views
Custom In-Ground Fishel Pool & Large, Covered Hot Tub
1,025 Sq. Ft. Indoor Gymnasium; Game & Exercise Rooms
8 Stall Horse Barn with Indoor Riding Arena & Apartment
Less than 15 minutes from the Branson Landing!
Tour Dates: Property Tours by Appointment. Please call the auction office at 800.582.1206 for more information or
Bid Online, Now!
Experience breathtaking 360 degree views from this Majestic Ozarks Hilltop Estate!
It offers nearly 8,000 sq. ft. of finished living space, with an additional 1,025 sq. ft. indoor gymnasium, game room, exercise room and separate 8 stall horse barn with indoor riding arena and apartment. Located less than 15 minutes from the Branson Landing, it’s possible to enjoy both a tranquil and picturesque countryside setting and all the conveniences of Branson. The stately home boasts 6 bedrooms, 5 full bathrooms, and 2 half baths—including 2 well-appointed master suites. The gourmet kitchen offers a butler’s pantry with wine cooler, a raised island with seating, and additional seating at a second raised counter. Beautiful custom cabinets are accented with glass panel doors. The kitchen features quality appliances, glass cook top, warming drawer, double oven, and instant hot water dispenser. The informal dining area features a large bay window overlooking the pool and incredible landscaping and water features. Nearby is a gorgeous formal dining room with a stunning custom accented ceiling. A large wet bar just off the kitchen features granite counters and a Viking Mini-Fridge. Multiple family rooms are located throughout the home. They include a beautiful hearth room with vaulted ceilings, glass lined, built-in shelves, and a wood-burning fireplace. Relax or entertain in a spacious family room with a custom built-in desk and entertainment wall complete with custom curtains and a gas fireplace. The office/piano room also offers glass lined, built-in shelves, and a gas fireplace. Upstairs is a unique tower room with stunning panoramic views. It has its own wet bar, refrigerator drawers, gas fireplace and TV area. The giant 35′ x 24′ game room features a fun 50’s theme and décor. The loft overlooking the game room includes an in-law suite complete with a kitchen, bedroom and full bathroom, sitting area, and a mini salon. The owner is also including the matching armoire with the bedroom. Stay active in the large indoor gymnasium with protected windows and 2 basketball goals; it also doubles as your RV or boat parking garage. The separate exercise room has its own bathroom, storage cabinets and mirrored wall. Feel secure with your own indoor storm shelter constructed with 10″ concrete walls with reinforced steel and steel door. There are two garage areas, the first offers 3 car parking with a large side storage room; a separate 1 car garage with tile flooring and finished walls can double as an indoor workshop. Interior extras include some soundproofing in the walls, accent stair lighting, and an integrated custom sound system.
Outside is just as fabulous as the inside!
There is a beautiful custom in-ground Fishel pool featuring a fun curved fiberglass slide, waterfalls and fountain. It offers a filtration system, 2-year-old gas pool heater and color changing LED accent lighting. Near the pool is a large covered hot tub nestled serenely among the beautiful mature landscaping. The patio area has a convenient outdoor fireplace with attractive cultured stone and brick facade, TV hookup, and heaters. Just off the hearth room is a spacious covered patio with aggregate concrete. There is also a large 2nd floor deck overlooking the pool and patio area. The entire pool, patio and hot tub area is accented beautifully with custom lighting features. Near the home is a very nice and well constructed 60′ x 160′ horse stable complete with an indoor arena and 2 – 12′ overhead doors! It has an 8″ lime layer topped with a sand/cedar chip/sawdust mix. It also offers a viewing platform. The 8 stalls are constructed of pipe fencing and can be configured separately or opened to form larger stalls. The tack room is also humidity controlled. There are reinforced walls for additional hay storage, if needed, and the feed room has additional upstairs storage. The entire length of the stable features a 12′ overhang. Next to the horse facility is a large heated, pass through workshop with 10′ x 10′ doors, permanent siding and built-in counter and shelves and full length overhang. Outside the workshop are 2-300 gal fuel tanks for diesel and gasoline. The 32 +/-acres of rolling hills also features a large stocked and spring fed pond complete with a large fishing platform, deck, gazebo with ceiling fan, and a gas fire pit. Your dogs can also enjoy the best of country life with their own air-conditioned dog bedroom with doggie door access. Approximately 4 areas of the property have invisible dog fencing installed. Extras include copper roof caps and the grounds include 19 zones with your sprinkler system. Additionally, the garage floor is plumbed for hot water heating and a generator pad with hookup is available. This will be a once-in-a-lifetime opportunity to purchase such a Fabulous Ozarks Country Estate at YOUR price! Call our office to schedule your private tour today!
NOTE: This is not a forced auction! The owner simply chooses to sell in a timely manner and understands the merits of using B A RIGBY’s professional auction method of marketing to effectively sell this beautiful property.
Exterior Photos
Interior Photos
Pool Area Photos
Location
CONTACT OUR OFFICE FOR AVAILABLE PROPERTIES
Cell: 417.849.1167
SOLD!
Location: Kirbyville, MO
Address: 115 Old Well Lane, Kirbyville, MO 65679
Gorgeous 8,000+/- Sq. Ft. One-Of-A-Kind, Luxury Estate with 360 Degree Views!
Spacious Well-Built & Appointed 6BR/5BA/2HalfBA with 2 Master Suites
Gourmet Kitchen with BEAUTIFUL Custom Glass Panel Door Cabinets
Butler’s Pantry w/Wine Cooler; Large Wet Bar
Office/Piano Room with Gas Fireplace
Hearth Room with Vaulted Ceilings & Wood-Burning Fireplace
Unique Tower Room with Stunning Panoramic Views
Custom In-Ground Fishel Pool & Large, Covered Hot Tub
1,025 Sq. Ft. Indoor Gymnasium; Game & Exercise Rooms
8 Stall Horse Barn with Indoor Riding Arena & Apartment
Less than 15 minutes from the Branson Landing!
Tour Dates: Property Tours by Appointment. Please call the auction office at 800.582.1206 for more information or
Bid Online, Now!
Experience breathtaking 360 degree views from this Majestic Ozarks Hilltop Estate!
It offers nearly 8,000 sq. ft. of finished living space, with an additional 1,025 sq. ft. indoor gymnasium, game room, exercise room and separate 8 stall horse barn with indoor riding arena and apartment. Located less than 15 minutes from the Branson Landing, it’s possible to enjoy both a tranquil and picturesque countryside setting and all the conveniences of Branson. The stately home boasts 6 bedrooms, 5 full bathrooms, and 2 half baths—including 2 well-appointed master suites. The gourmet kitchen offers a butler’s pantry with wine cooler, a raised island with seating, and additional seating at a second raised counter. Beautiful custom cabinets are accented with glass panel doors. The kitchen features quality appliances, glass cook top, warming drawer, double oven, and instant hot water dispenser. The informal dining area features a large bay window overlooking the pool and incredible landscaping and water features. Nearby is a gorgeous formal dining room with a stunning custom accented ceiling. A large wet bar just off the kitchen features granite counters and a Viking Mini-Fridge. Multiple family rooms are located throughout the home. They include a beautiful hearth room with vaulted ceilings, glass lined, built-in shelves, and a wood-burning fireplace. Relax or entertain in a spacious family room with a custom built-in desk and entertainment wall complete with custom curtains and a gas fireplace. The office/piano room also offers glass lined, built-in shelves, and a gas fireplace. Upstairs is a unique tower room with stunning panoramic views. It has its own wet bar, refrigerator drawers, gas fireplace and TV area. The giant 35′ x 24′ game room features a fun 50’s theme and décor. The loft overlooking the game room includes an in-law suite complete with a kitchen, bedroom and full bathroom, sitting area, and a mini salon. The owner is also including the matching armoire with the bedroom. Stay active in the large indoor gymnasium with protected windows and 2 basketball goals; it also doubles as your RV or boat parking garage. The separate exercise room has its own bathroom, storage cabinets and mirrored wall. Feel secure with your own indoor storm shelter constructed with 10″ concrete walls with reinforced steel and steel door. There are two garage areas, the first offers 3 car parking with a large side storage room; a separate 1 car garage with tile flooring and finished walls can double as an indoor workshop. Interior extras include some soundproofing in the walls, accent stair lighting, and an integrated custom sound system.
Outside is just as fabulous as the inside!
There is a beautiful custom in-ground Fishel pool featuring a fun curved fiberglass slide, waterfalls and fountain. It offers a filtration system, 2-year-old gas pool heater and color changing LED accent lighting. Near the pool is a large covered hot tub nestled serenely among the beautiful mature landscaping. The patio area has a convenient outdoor fireplace with attractive cultured stone and brick facade, TV hookup, and heaters. Just off the hearth room is a spacious covered patio with aggregate concrete. There is also a large 2nd floor deck overlooking the pool and patio area. The entire pool, patio and hot tub area is accented beautifully with custom lighting features. Near the home is a very nice and well constructed 60′ x 160′ horse stable complete with an indoor arena and 2 – 12′ overhead doors! It has an 8″ lime layer topped with a sand/cedar chip/sawdust mix. It also offers a viewing platform. The 8 stalls are constructed of pipe fencing and can be configured separately or opened to form larger stalls. The tack room is also humidity controlled. There are reinforced walls for additional hay storage, if needed, and the feed room has additional upstairs storage. The entire length of the stable features a 12′ overhang. Next to the horse facility is a large heated, pass through workshop with 10′ x 10′ doors, permanent siding and built-in counter and shelves and full length overhang. Outside the workshop are 2-300 gal fuel tanks for diesel and gasoline. The 32 +/-acres of rolling hills also features a large stocked and spring fed pond complete with a large fishing platform, deck, gazebo with ceiling fan, and a gas fire pit. Your dogs can also enjoy the best of country life with their own air-conditioned dog bedroom with doggie door access. Approximately 4 areas of the property have invisible dog fencing installed. Extras include copper roof caps and the grounds include 19 zones with your sprinkler system. Additionally, the garage floor is plumbed for hot water heating and a generator pad with hookup is available. This will be a once-in-a-lifetime opportunity to purchase such a Fabulous Ozarks Country Estate at YOUR price! Call our office to schedule your private tour today!
NOTE: This is not a forced auction! The owner simply chooses to sell in a timely manner and understands the merits of using B A RIGBY’s professional auction method of marketing to effectively sell this beautiful property.
Exterior Photos
Interior Photos
Pool Area Photos
